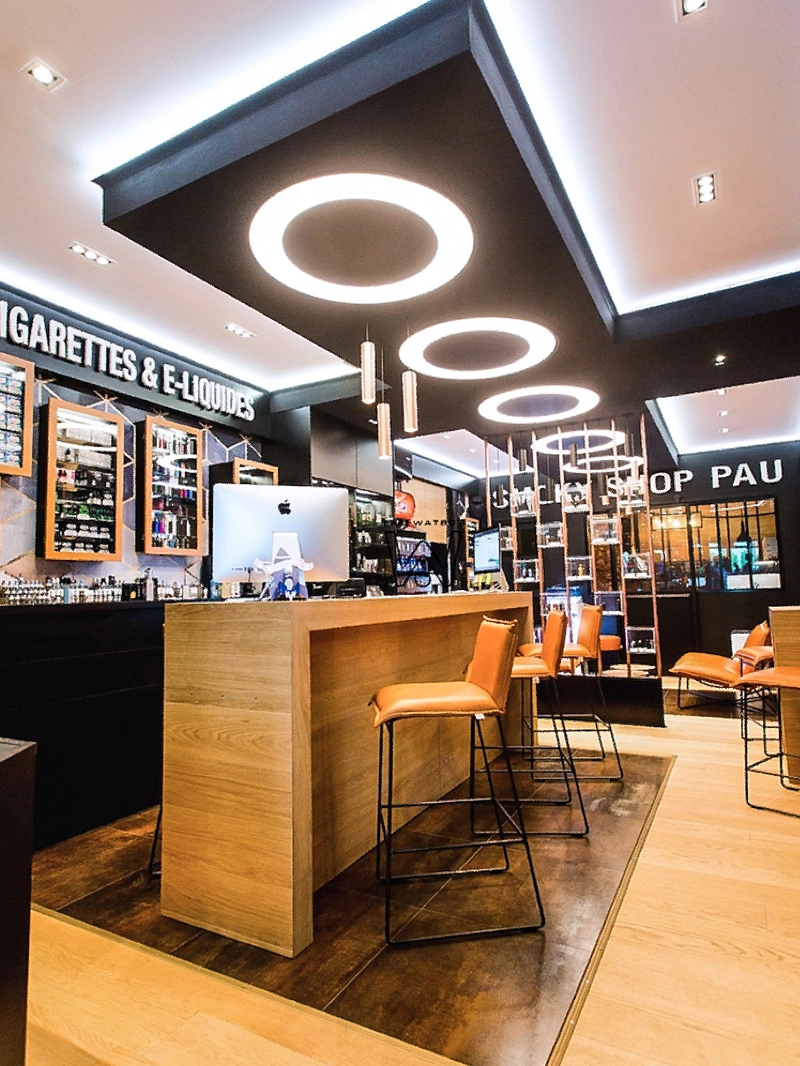Commercial & office space layout
UNIQUE 360° SERVICES
Today, the design of a retail shop, offices, a reception hall, a bar/restaurant, a hotel, etc… requires attention that goes well beyond the simple design of space and commercial layout.
While perpetuating and/or enriching the values and objectives specific to each company, our designs respond to principles of image, productivity, strategy, marketing, etc. that we define together.
The relevance of the interior layout has a real impact on the performance of the results of your activity. Decoration and layout are truly one of the key factors for the success of your business.

ENHANCE YOUR COMMERCIAL & OFFICE SPACES
More than a question of design, concept and aesthetics, the layout of a commercial space or a work environment is subject to regulations specific to each sector of activity.
CUSTOMER TRAFFIC RULES
The idea is to give a positive image and impression to your customers when they come for the first time. Because this impression is in all cases definitive. Traffic flows in a point of sale: analyzing the direction of traffic and the route followed inside the store is of crucial importance to organize the layout of the shelves and products accordingly. The mobility of the body in space, through the process of physical appropriation, plays an essential role in creating an attachment to space. Consequently, the consumer must be considered as an actor actively participating in the creation of his experience, through his physical relationship with the place and the products.
MERCHANDISING RULES
Why is Visual Merchandising essential for the layout of your store?
Visual Merchandising is of crucial importance to enhance the presentation of products, create an elegant atmosphere, and arouse emotions with the ultimate goal of increasing sales.
The success of Visual Merchandising relies on a multitude of factors that answer various essential questions, such as:
• The overall appearance of the store, which creates a crucial first impression.
• Lighting, which plays a major role in highlighting products.
• Signage and packaging, which orient customers and reinforce the brand image.
• The arrangement of products, including their presentation, which facilitates navigation and stimulates interest.
• The choices of colors, shapes and textures, which contribute to the atmosphere of the store.
• Knowledge of the target customer profile, to adapt the layout accordingly.
• Understanding the potential needs and desires of customers, in order to offer the appropriate products.
In short, Visual Merchandising is a subtle art that takes into account a variety of factors to create a memorable shopping experience conducive to successful sales.
THE PRINCIPLES OF LAYOUT AND DECORATION OF A SALES SPACE
Store layout represents a marketing strategy intended to enhance the sales space, perfect the presentation of products and stimulate sales performance. It encompasses all actions aimed at decorating, fitting out and adapting a store or point of sale, with the aim of making it irresistibly attractive to customers. This approach concerns every corner of the establishment, from the window to the cash register, including the various departments.
A successful layout turns into real added value to boost the commercial results of your store. Well beyond purely aesthetic considerations, it takes into account the human aspects and the ergonomics of the work. It requires rigorous consideration of several technical elements:
• Customer traffic flows, anticipating their purchasing behavior to encourage more impulsive purchases.
Merchandising practices, because a thoughtful layout allows products to be optimally highlighted and encourages a continuous flow of customers into the store.
• The principles of layout and decoration of a sales space, with the aim of creating an efficient and pleasant purchasing journey.
The customer experience, knowing that many customers form an opinion about a store when they first enter.
Setting up a store requires in-depth expertise in commercial design, market research, sales and commerce, customer service, and even hospitality and catering.
INCREASE YOUR PRODUCTIVITY WITH YOUR CUSTOMERS AND COLLEAGUES.
The question “How to increase the notoriety and productivity of a company?” does not generally elicit an immediate response focused on the arrangement of spaces. However, it is crucial to understand that the layout of your premises, and more generally of all your workspaces, represents indisputable added value to strengthen your brand and develop your business. This approach is universally applicable, in all sectors of activity. It is commonly referred to as “office branding”.
It’s about leveraging your brand and/or identity as a means of communication. In other words, to transform your premises (hotel, bar, restaurant, shop, offices, workplaces, reception areas, etc.) into real visibility and communication tools, beyond their primary function. This approach aims to generate results, with a dual objective: internal (your employees) and external (customers, prospects, suppliers).
Fitting out your premises is a profitable investment which, in the long term, contributes to increasing the notoriety of your business and offers a tangible economic and social return on investment…immediate.
