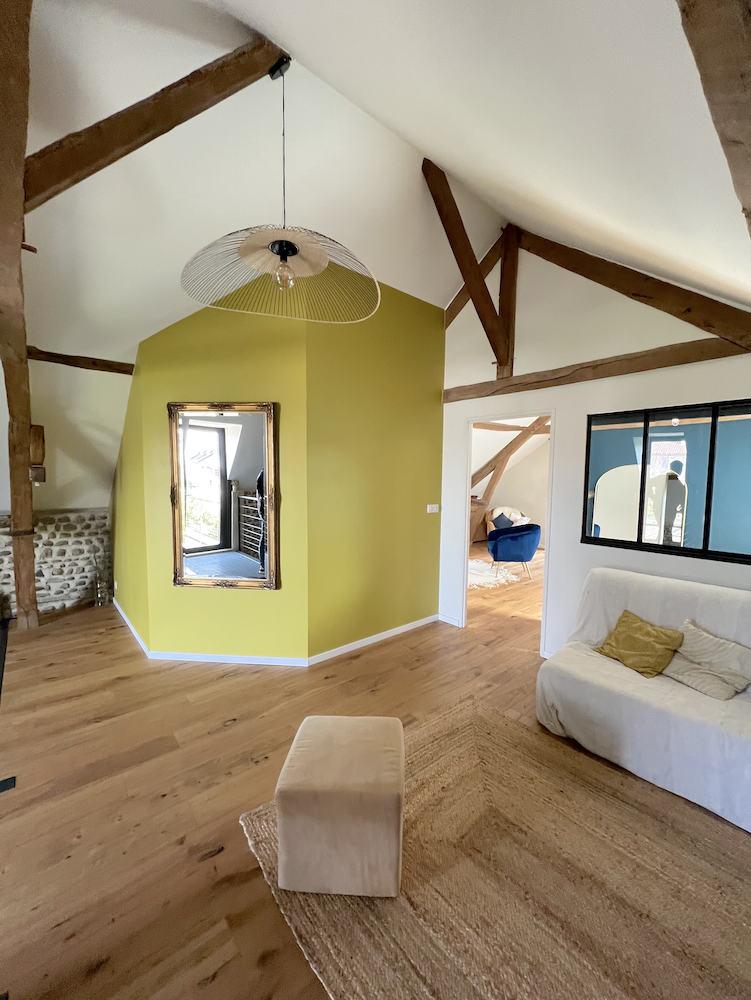Residential layout
Be Happy
Contact us
SIMPLY, TO FEEL GOOD AT HOME!
Our role is to lighten and simplify everyday life. We are able to highlight everything that is not formulated and formalize your desires and needs beyond your own vision. We provide in-depth work on functional and ergonomic aspects (storage capacity, paths and flows, etc.).
Everything is planned so that the places are as attractive as they are pragmatic. Our customers are often sensitive to our thinking and that makes a world of difference.

01
During our first meeting, we work together to establish the program and identify the specific expectations related to your project. Site visits will provide us with the opportunity to determine the benefits of the location or structure to be renovated, whether it be perspectives, orientations or distinctive architectural elements. This evaluation plays a fundamental role and will serve as a basis for approaching the first sketches with a clear understanding of the essential issues of the project.
02
After establishing the specifications, the first design phases will be proposed to you and presented in the form of sketches, plans and visuals in the Summary Preliminary Project (APS) file. The project will begin to take shape within a 2D and 3D virtual environment, through plans and visual representations that take into account regulatory and environmental constraints. In the Detailed Preliminary Project (PDP) file, we will define the precise layout as well as the materials and equipment that will be used. This step will make it possible to establish a forecast financial estimate of the project, taking into account all the elements involved such as materials and equipment.
03
From the final preliminary design (APD), we prepare the necessary files to obtain authorization to carry out the work. These files include requests for building permits (PC) or declarations or prior work authorizations (DP or AT), depending on the specifics of your project. Once compiled, the file is submitted to the municipal authorities in charge of town planning. At the same time, we also take care of the preparation of fire safety and accessibility files. These files are essential to facilitate the examination of authorization requests, in particular for establishments intended to accommodate the public (PRM and ERP).
04
During the Urban office work project authorization review phase, we develop the plans and written documents necessary to initiate the consultation process with companies and craftsmen. This summary description of the project to be carried out is then sent to companies and craftsmen, allowing them to establish precise quotes for the work to be undertaken. After receiving the offers, a comparative analysis is carried out, and we provide you with our assistance in finalizing the work contracts with the selected companies.
05
Once the work schedule is approved, construction can begin. Weekly meetings on the site are organized and documented by distributing reports to all stakeholders. These reports play an important role in identifying current needs, coordinating teams and monitoring the smooth running of the work. in collaboration with our assistance, at the end of the work, receipt of the works carried out is validated by you. Our commitment extends until the resolution of all reservations raised during this reception phase.
